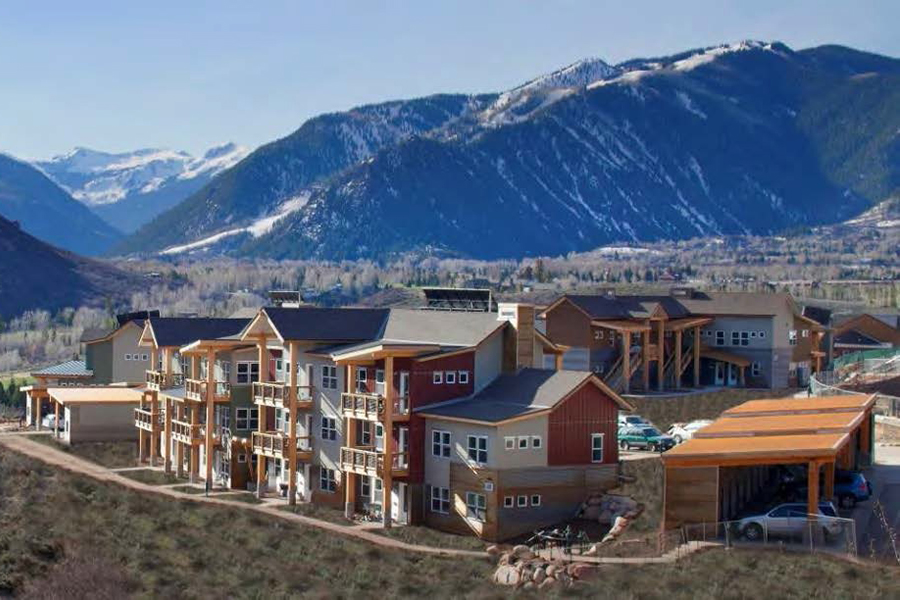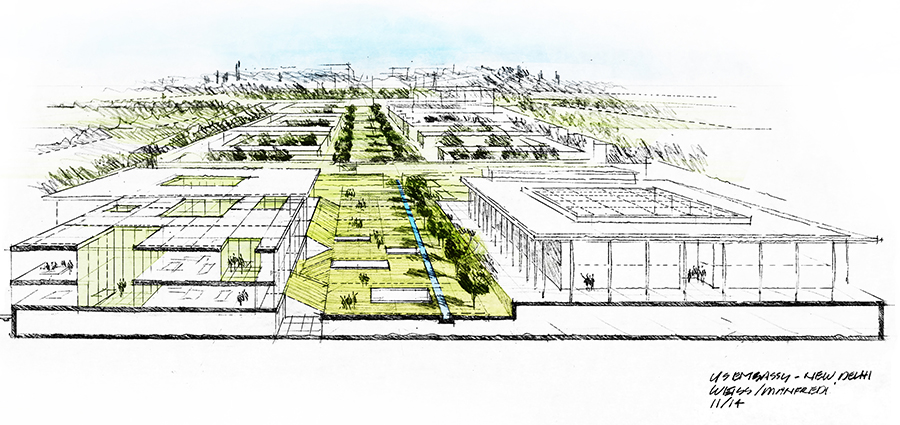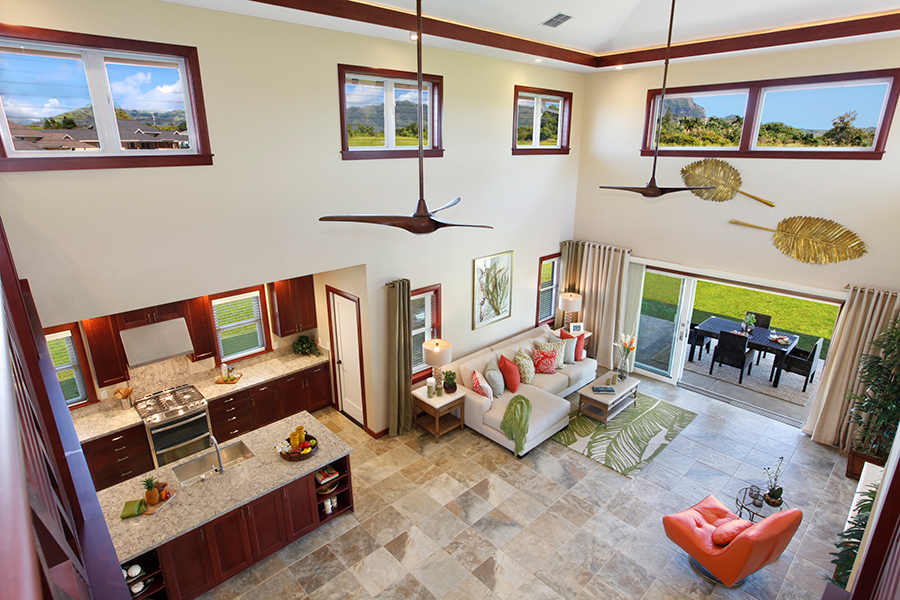Burlingame Ranch Phase 2A | Aspen, CO

Category: Master Plan
Developer/Owner: City of Aspen
FIABCI-USA Sponsor: Mountain States Council
Many mountain resort communities have experienced skyrocketing real estate prices due to extremely high demand for luxury second homes. Since the 1980’s, the aging traditional, eclectic and de-facto workforce housing structures in Aspen have been bought up and redeveloped into such large, luxury facilities – which are often used for only a few weeks each year. This process often turns once vitality-filled neighborhoods with loads of year-round residents into lights-out ghost-neighborhoods, and with that, population displacement also typically occurs.
The City of Aspen operates a fund dedicated to the creation and maintenance of deed-restricted affordable workforce housing. The fund is an incredible resource for Aspen – seeing revenues of nearly $10 million on a good year. The fund’s major revenue sources are a real estate transfer tax and a sales tax within the municipality. Since 2012, a little over a hundred new workforce housing units have been created, and eighty-two of those were created by the City of Aspen at Aspen’s Burlingame Ranch – an affordable workforce housing enclave located in Aspen near Buttermilk Mountain which has long been home to ESPN’s Winter X-Games.
The 82 deed-restricted condominium units at Burlingame Ranch Phase 2A (Phase 1 was completed by the City of Aspen in 2006) were pre-sold to qualifying local workforce – as the project was phased carefully during the recovery from the 2007-2009 recession. The masterplan and designs came out of an earnest public outreach process which sought extensive feedback from the community on what characteristics the facility should prioritize. From the start of the process, the project prioritized elements of “Community, Livability, Quality and Impact Reduction” to create an income-inclusive neighborhood which would become a valuable community asset and promote a year-round authentic local identity.
U.S. Embassy | New Delhi, India

Category: Master Plan
Developer/Owner: Bureau of Overseas Buildings Operations, U.S. Dept. of State
FIABCI-USA Sponsor: Chicago/Midwest Council
In 2012, the Planning and Real Estate Directorate began a comprehensive review of OBO’s real estate portfolio in India. The approach was to take a high‐level review of every significant property in the portfolio and to make certain it was meeting the long‐term goals of the mission. The team reviewed options, made recommendations, and then proposed a path forward with a reasonable timeline. A key portion of this overall vision was a new master plan for U.S. Embassy New Delhi to upgrade facilities at this historic post, improve security, and maximize the property management potential of the site by collocating multiple uses onto one well organized compound.
The Embassy complex was designed by architect Edward Durell Stone, the designer of the Kennedy Center in Washington D.C., among other notable buildings globally. Stone sought to capture the best in Western and South Asian architecture concepts. The Embassy complex includes the Chancery, the Roosevelt House (Ambassador’s Residence), office space and staff living accommodations.
The Key Goals of the Master Plan:
• Accommodate vulnerable office space into safe and secure facilities on the Embassy compound;
• Improve compound security as required;
• Consolidate, reorganize and re-purpose the support facilities;
• Maximize land use as allowed by current regulations;
• Incorporate infrastructure upgrades and increase building efficiency;
• Utilize sustainable design strategies to enhance long term campus vision;
• Provide a vision for the future of the New Delhi Embassy.
The New Delhi Master Plan was completed in 2015 and several phases have already been implemented and others are slated for the future.
Emerald Homes at Wainani | Koloa, HI

Category: Residential Low Rise [up to 5 stories]
Developer/Owner: D.R. Horton
FIABCI-USA Sponsor: Hawaii Council
Emerald Homes at Wainani is nestled within the exclusive resort community of Poipu Beach on Kauai’s scenic and sunny South Shore. Located along the challenging fairways of the Kiahuna Golf Course, Wainani residences feature designer living spaces to complement Hawaii’s indoor/outdoor living spaces. Great rooms with vaulted ceilings lead to covered lanai spaces where compelling golf course, mountain and ocean views prevail.
The project was rescued after the housing bust of 2008-09 and another developer failed to complete the project after buying in a foreclosure sale.